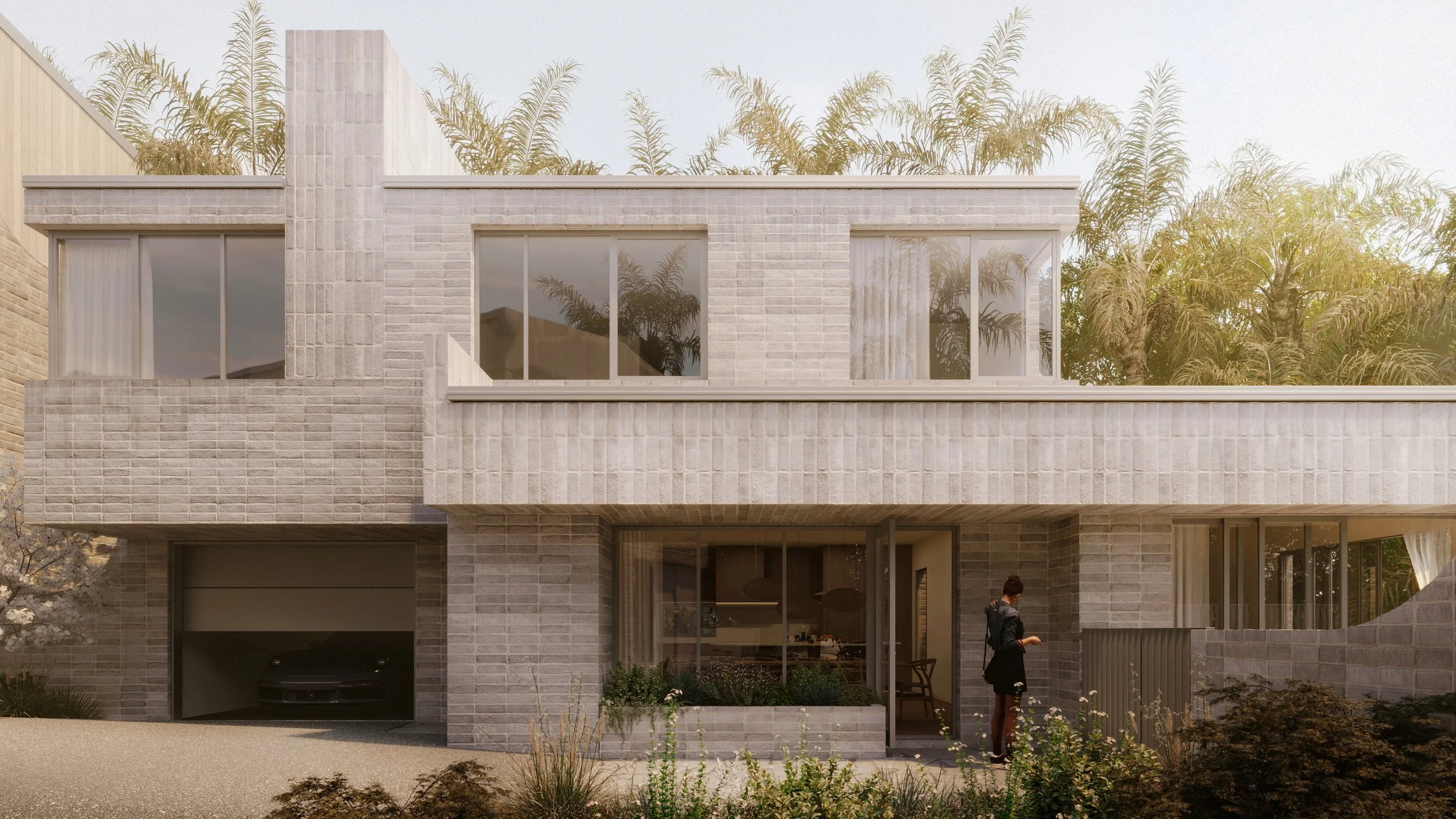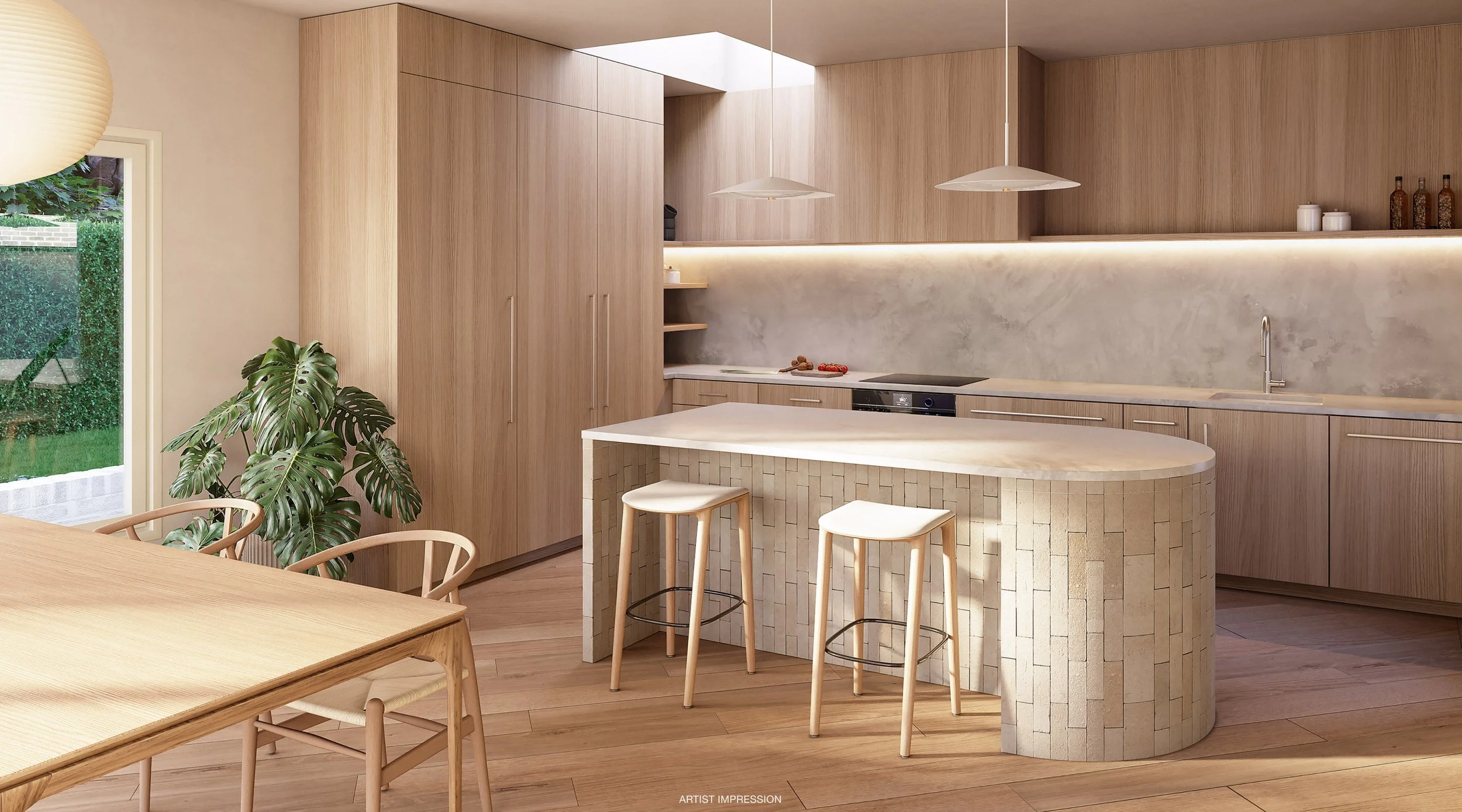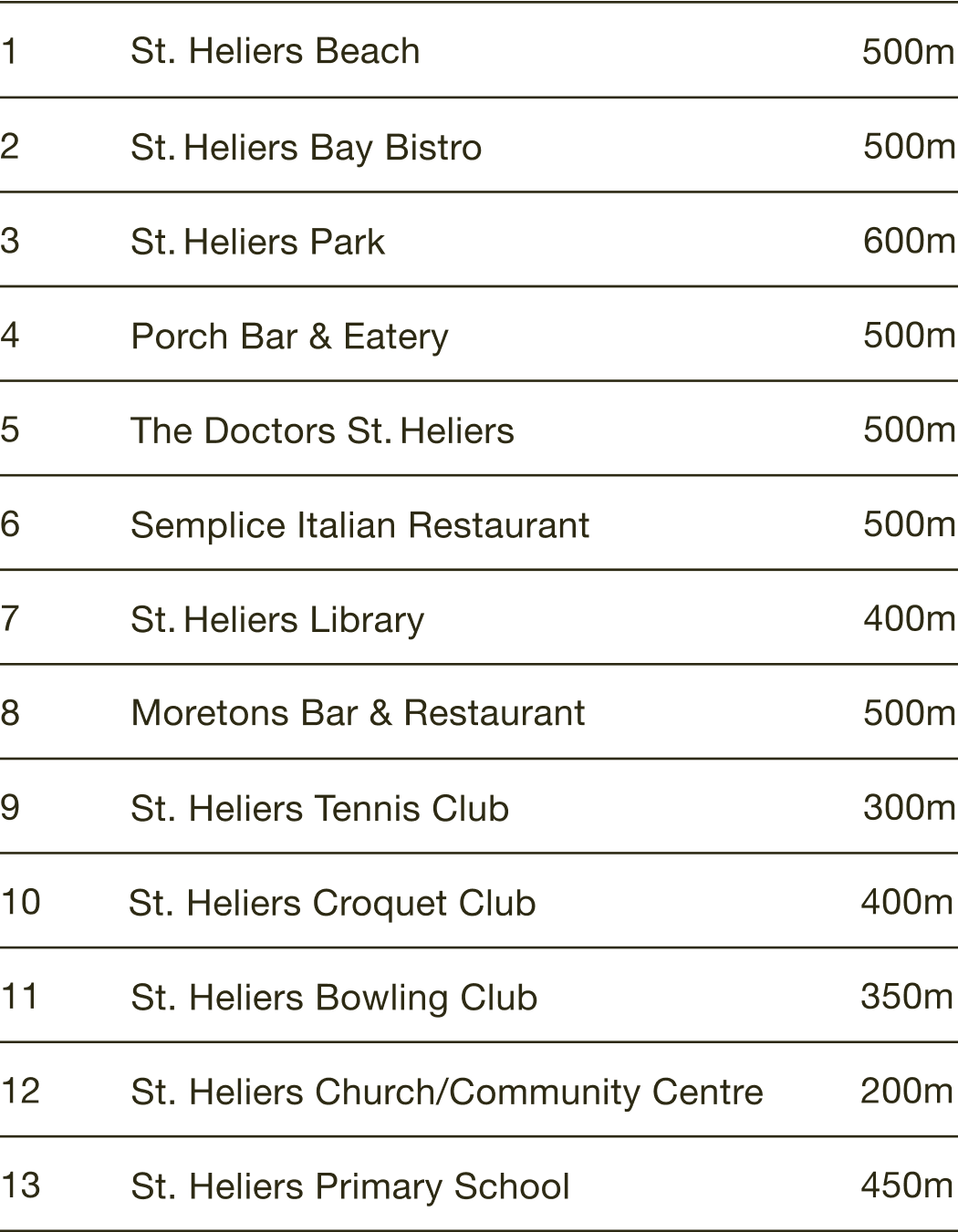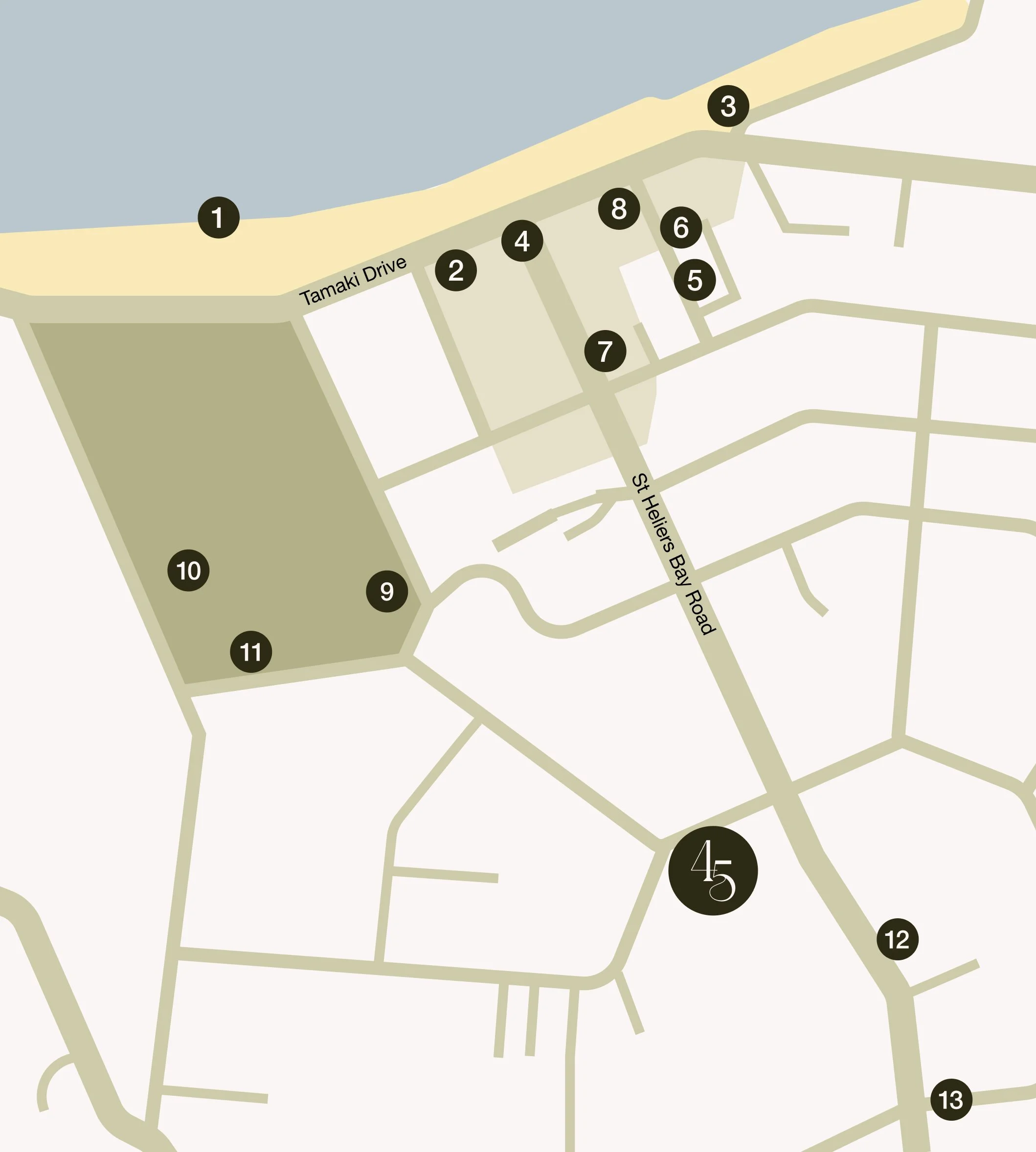45 Paunui is a boutique collection of ten contemporary residences, elegantly positioned for privacy along a quiet stretch of one of St Heliers’ most sought-after addresses.
A CMP Living development, with architecture by the acclaimed studios of Bare Architecture and GDW—bringing together refined design thinking and enduring craftsmanship.
Each residence at 45 Paunui is a three-bedroom, 2.5-bathroom home designed to feel like a private sanctuary. Expansive glazing draws sunlight into the interiors, while secluded gardens and layered planting create spaces of calm retreat. Select residences include private passenger lifts, offering seamless convenience across three levels.
Smart home technology is seamlessly integrated—climate, lighting, and security systems work quietly in the background, giving reassurance and ease. The result is a living environment that feels intuitive and refined, where daily routines unfold effortlessly and the focus remains on comfort, peace of mind, and the quiet luxury of a home that simply works for you.
Inside, the architecture encourages a way of living that is both graceful and relaxed. Kitchens with integrated appliances flow into open-plan living spaces, designed for entertaining as much as for the simple pleasures of everyday life. Bathrooms offer the calm sophistication of a boutique retreat, crafted to bring moments of indulgence into the rhythm of daily living.
Set within a sunlit St Heliers landscape, just minutes from the village, beach, and bay, 45 Paunui offers the rare blend of urban convenience and coastal tranquillity. This is a place where architecture speaks softly but with intention—through timeless materials, thoughtful detailing, and spaces that simply feel right. More than a home, 45 Paunui is a lifestyle—crafted for those who value beauty, comfort, and the understated luxury of a life well lived.
Completion is expected in Q1 2027.
Development Overview
Please request a brochure to view all other floor plans.
Materials
Nature’s richness is expressed through a
refined and enduring material palette.
The exterior is defined by handcrafted New Zealand-made clay bricks in three distinct colourways—each drawing from earthy, organic tones and composed with care to create depth, variation, and a quietly striking presence. Vertical shiplap cedar cladding, stained to complement the brickwork, introduces warmth and tactility, while durable Colorsteel roofing offers a timeless, low-maintenance finish.
Inside, three curated interior schemes—Cream, Sand, and Natural—set the tone for elegant, understated living.
Kitchens are appointed with marble benchtops, wood veneer cabinetry, and premium appliances, blending function with refinement in spaces designed for daily enjoyment. Bathrooms and ensuites are finished to the highest standard, with Italian tiling, brushed nickel tapware, and a calm, design-forward aesthetic that echoes the quiet luxury of a boutique retreat.
The landscaping at 45 Paunui extends the architecture into the outdoors—layered, textural, and quietly elegant.
Brick detailing continues through the gardens, anchoring each residence within its setting. Integrated outdoor fireplaces invite year-round enjoyment, while generous courtyards in beautifully irregular crazy paving add sculptural character. Subtropical and native planting completes the picture, softening the edges of each space and offering seasonal beauty that enhances both privacy and atmosphere.
Smart technology and thoughtful detailing
elevate every home.
Climate, lighting, and security systems are seamlessly integrated, creating a living environment that feels effortless and reassuring. Engineered oak timber flooring brings warmth and character to main living spaces, while plush locally made wool carpet adds softness underfoot. In the three-storey residences, private passenger lifts provide ease and convenience—enhancing liveability without compromise.
About
CMP Living is a boutique property developer with a clear focus: to create enduring homes that are beautifully designed, well-crafted, and deeply connected to place.
With a background in high-end residential construction, CMP Living brings an in depth understanding of detail and quality to every stage of the development process. Their projects reflect a commitment to longevity, liveability, and thoughtful design—resulting in homes that stand the test of time both aesthetically and functionally.
At 45 Paunui, CMP Living’s vision was to create a refined enclave of homes that blends architectural integrity with everyday ease. From the careful selection of materials to the relationship between landscape and built form, every decision has been guided by a desire to craft something lasting and considered. This is not a development of repetition or compromise—but of individuality, texture, and warmth. With 45 Paunui, CMP Living has brought together a team of skilled architects, designers, and craftspeople to deliver a collection of homes that are both quietly confident and distinctly St Heliers.
Design
Bare Architecture and Gerard Dombroski Workshop join forces to bring you a beautiful Development designed with attention to detail and the occupier in mind.
45 Paunui is a thoughtfully crafted collection of individually designed homes, centred around a striking three-storey building.
Bold brick forms define the architecture—stately and grounded—softened by warm, natural tones and the occasional curved brick detail. These buildings sit within generous landscaping of stone paving and lush planting, creating a calm and welcoming atmosphere.
Designed with the experience of the occupier in mind, each home offers a balance of privacy and openness. Each garden has been individually designed to suit its home, maximising sunlight and offering seamless indoor-outdoor living. We’ve prioritised natural light, spatial comfort, and places people genuinely want to spend time in.
Together, these homes form a cohesive visual language while celebrating the uniqueness of each residence. This is a development made with intention—crafted to give each homeowner something they can truly take pride in.
St Heliers
St Heliers is one of Auckland’s most coveted coastal enclaves—where the charm of a seaside village meets the sophistication of a city fringe address.
Just minutes from the CBD, yet a world apart, its golden sands, tree-lined streets, and panoramic harbour views create an atmosphere of year-round holiday living. The bay is framed by Tamaki Drive, a scenic waterfront boulevard perfect for morning walks, weekend cycling, or simply enjoying the changing light over the Waitematā. Boutique cafes, acclaimed restaurants, and artisanal stores line the village centre, while yacht clubs, tennis courts, and coastal reserves are all within easy reach.
For luxury homebuyers, St Heliers offers more than beauty—it offers lifestyle without compromise. Families are drawn to its highly regarded schools and safe, community-minded atmosphere; professionals value its proximity to the city; and discerning downsizers appreciate the walkable amenities and relaxed pace.
Opportunities to secure a brand-new residence in this tightly held neighbourhood are increasingly rare, with land availability severely limited. Developments like 45 Paunui are not just homes, but investments in a location where demand and desirability remain consistently strong.

Neighbouring Amenities
Contact Us
Carl Watkins
021 424 736
c.watkins@barfoot.co.nz
Amelia Dalzell
021 305 545
a.dalzell@barfoot.co.nz
Disclaimer - This website is a preliminary website prepared prior to commencement of construction. It has been prepared in reliance on information supplied by the vendor and third party suppliers to the project. It contains selective information, and prospective purchasers should seek independent advice and verification and not rely solely on this website to make a purchase decision. It is for guidance only and does not form part of any contract.
Make a Booking
with an Agent
Now is the perfect time to make one of these 10 exceptional properties your own.
Contact Us
Carl Watkins
021 424 736 | c.watkins@barfoot.co.nz
Amelia Dalzell
021 305 545 | a.dalzell@barfoot.co.nz
Make a Booking
with an Agent
Now is the perfect time to make one of these 10 exceptional properties your own.
Disclaimer - This website is a preliminary website prepared prior to commencement of construction. It has been prepared in reliance on information supplied by the vendor and third party suppliers to the project. It contains selective information, and prospective purchasers should seek independent advice and verification and not rely solely on this website to make a purchase decision. It is for guidance only and does not form part of any contract.
FAQs
-
45 Paunui is a boutique development of 10 architecturally designed, three-bedroom homes nestled in a lush, subtropical enclave in St Heliers. These residences offer a perfect blend of privacy, security, and low-maintenance living, just a short walk from the beach, local cafés, and the village centre. Designed for downsizers and lifestyle-focused owners, the homes combine natural materials, warm design, and timeless mid-century-inspired architecture.
-
You are purchasing a newly built, freehold (fee simple) home with exclusive use of your own land and shared access to a private driveway within a secure gated community.
-
45 Paunui has been designed by Bare Architecture + Gerard Dombroski Workshop, led by architects Ben Sutherland and Gerard Dombroski, whose team specialises in crafting high-quality, efficient, and sustainable spaces. The homes are being delivered by CMP Living, with construction carried out by CMP Construction—a well-established company with a 35+ year track record in residential and commercial building.
-
Freehold (also called fee simple) is the most common form of property ownership in New Zealand. You own both the land and the dwelling outright, without body corporate or leasehold constraints.
-
There will be 10 homes in total: seven standalone dwellings and a triplex block containing three more homes, all arranged around a landscaped, shared courtyard.
-
A 10% deposit is required to secure your home. This is held safely in the developer’s solicitor’s trust account and is not released until settlement.
-
No. The price stated in your signed Sale & Purchase Agreement is fixed and will not change.
-
The developer must deliver a home that is materially consistent with what is agreed upon. If a specific item becomes unavailable, it may be substituted with one of similar or higher quality and style.
-
Yes, there may be an opportunity to make minor or cosmetic customisations, especially if you secure your home early in the construction phase.
-
Construction is expected to commence in Q1 2026, with an estimated build time of approximately 12 months.
-
Absolutely. The homes are designed and built to high waterproofing standards and come with a 10-year Stamford Warranty for peace of mind.
-
Yes. Homes include double-glazed joinery and intertenancy walls constructed using concrete and acoustic insulation—exceeding Building Code soundproofing requirements.
-
Yes. All homes are designed and constructed in full compliance with New Zealand’s seismic and structural requirements under the NZ Building Code.
-
Yes, while 45 Paunui is a freehold development, a Residents’ Society will be established to manage and maintain the shared driveway and landscaped common areas. This ensures the development remains well-kept, secure, and consistent in quality over time, while still allowing each homeowner full ownership of their individual property.
-
Yes, 45 Paunui is pet-friendly.
-
Rubbish and recycling will be collected from a centrally located, purpose-built collection area within the development. This shared facility is discreetly positioned for easy resident access while keeping the homes and landscaping free from visual clutter.
-
CMP Living and the sales team at Barfoot & Thompson Projects will provide regular email updates with progress photos, milestone reports, and key information throughout the build process.

















